当前特殊时期,办公室应该是这个样子
对于许多人来说,每天不辞辛苦去办公室的日子似乎已经是很久以前的事。为了阻止新冠疫情传播,我们居家办公了几个月时间,迫使我们开始接受新的日常惯例。想到要重回办公桌前,都让人感到有些许恐惧。咨询公司光辉国际(Korn Ferry)最近的一项调查发现,50%的受访者表示害怕重回办公室工作。随着越来越多公司复工,它们要承受向员工传递安全感的巨大压力。这种变化在疫情时期起了重新设计工作场所的潮流。办公室与住宅设计公司Knoll的CEO安德鲁·科根最近告诉《财富》杂志:“现在想要让人们重回办公室,关键是重新设计空气流通方向,重新规划办公空间。”
商业地产公司高纬环球(Cushman & Wakefield)的全球企业客户服务首席执行官比尔·奈特立表示,员工很难或者不会自动适应这种重新设计后的办公空间。员工间隔几个月重回办公室已经够奇怪了,而且现在他们还需要学习一整套全新的流程。奈特立说:“我们要求员工在行动受限的情景或者环境中,遵守他们不熟悉的全新职场礼仪。所以鼓励和推动员工遵守这些行为很有挑战性。”奈特立在高纬环球负责为大公司客户管理房地产。
为了更好地理解未来的新办公室体验,我们研究了高纬环球和世邦魏理仕(CBRE Group)等商业地产公司最近发布的指导原则。哪些将会过时:拥挤的开放办公区域和协作空间,需要触碰的门把手和公用咖啡机等。(未来在通勤之前买好咖啡很重要。)可能出现的新潮流:密度监控,限制一天内办公室中的员工人数;在办公桌前参加视频会议;大功率空气过滤器;有助于加强社交隔离的室内设计要素,如新地毯等。
以下是一份在疫情时期改造办公室的详细蓝图。

前台
为了控制和监控办公室出入,应该只使用一个入口。采用新的访客登记系统,允许访客使用手机免接触登记。测量体温,筛查潜在病例。向访客提供洗手液和个人防护装备。使用玻璃隔板保护前台接待人员的安全。
等候区
取消座椅,以阻止长时间逗留。

密度监控
使用传感器跟踪公共区域内的人数。入口的显示屏显示室内人数。员工可以使用在线预定系统,查看每天有多少人在办公室。
标志
推行安全工作场所规范。
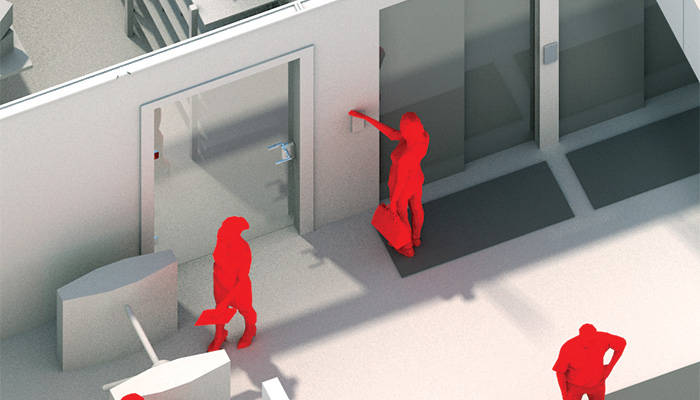
电梯
电梯管理员控制电梯使用人数,防止轿厢内过度拥挤。通过地面贴纸确定需保持距离的区域,并指定站立位置。对于按钮等需要频繁接触的表面,应该持续清洁。

邮件收发室
装运区域应该与公司其他区域隔开。凡是送达办公场所的物品,从包裹到食物等,邮件收发室员工都应该进行消毒。消毒间可以配备紫外线消毒设备。
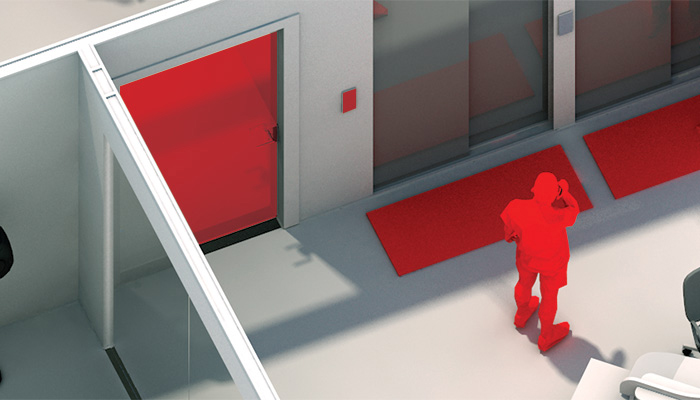
门
拆除不必要的门,或者在开放位置安装新门。在有门的入口处提供消毒湿巾。
照明开关
将灯保持常开,或者使用运动探测器。
地毯
经常消毒
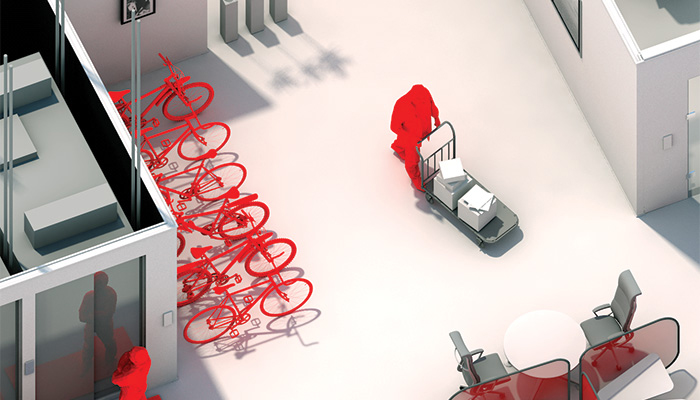
自行车停放架
额外增加自行车停放架,以满足选择避免公共交通的通勤者的需求。
邮件分发员
分发经过消毒的邮件和提前申请的办公用品。
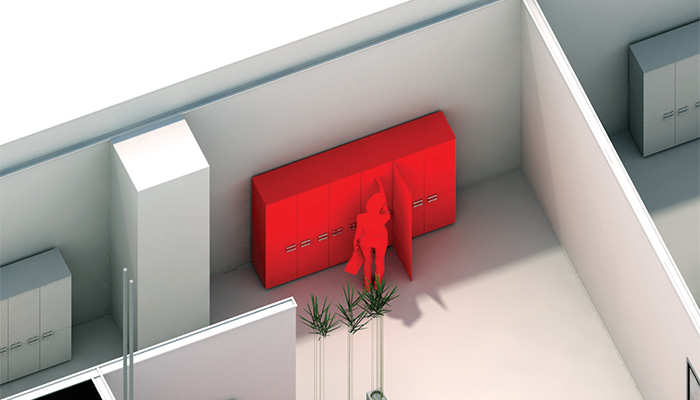
私人物品
提供个人衣物储存空间。办公桌上不能存放不必要的物品。
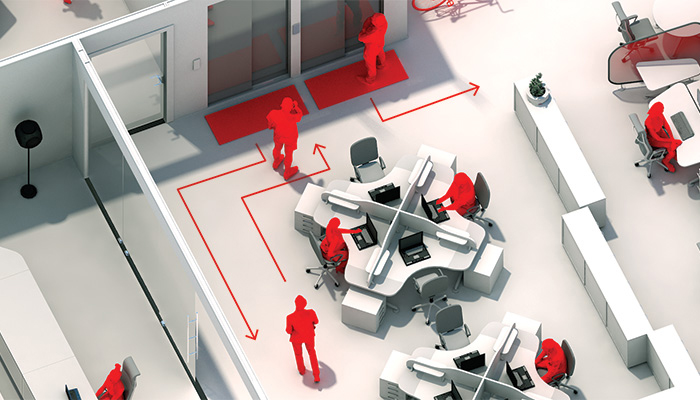
流量控制
在可能需要排队的位置,用明显的地板标志标明可接受的社交距离。添加步行方向标志。
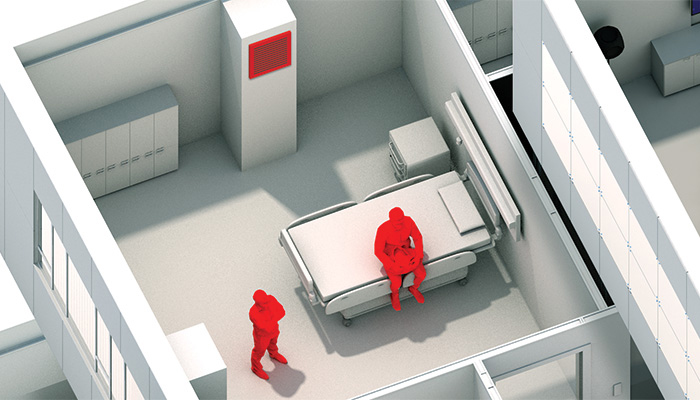
隔离间
专门设计一个封闭的房间,用于对出现疾病症状的人员实行隔离。“隔离管理员”将协调响应措施,并通知专业医护人员。
片区负责人
个别员工(或由楼层或公司安排)将负责保证建筑内的所有人遵守预防措施和行为规范。他们还将协助并维持与建筑管理部门的沟通。
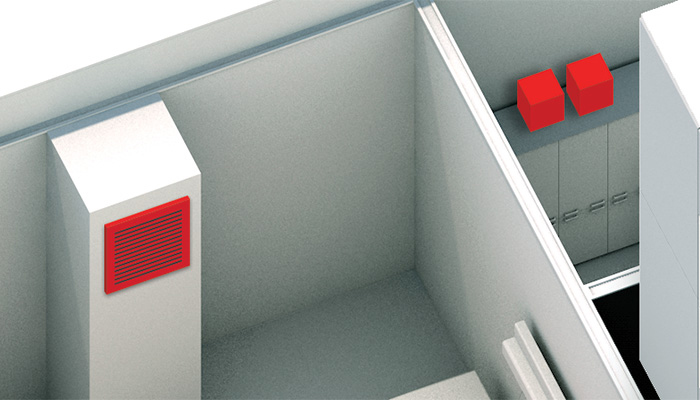
空气过滤器
大功率暖通空调空气过滤器可以帮助减少空气传播的污染物,包括病毒。
个人防护装备库存
办公室应该采购、储存和管理供应所有必要的个人防护装备(PPE)。妥善保管清洁材料库存,是保证物品供应与建筑居住人数匹配的关键。
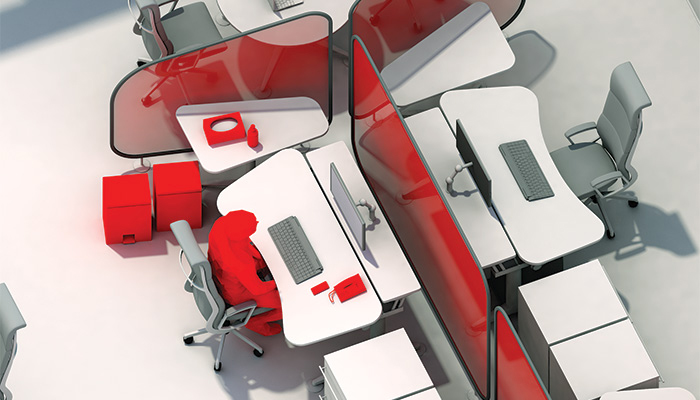
在办公桌之间增加隔板。为员工提供一次性湿纸巾清洁工作台面,并提供一次性餐具垫。提供免接触垃圾桶和个人防护装备专用垃圾桶。将布艺软垫座椅更换为容易清洁的塑料座椅。禁止借用电话或任何桌面设备。鼓励使用手机。
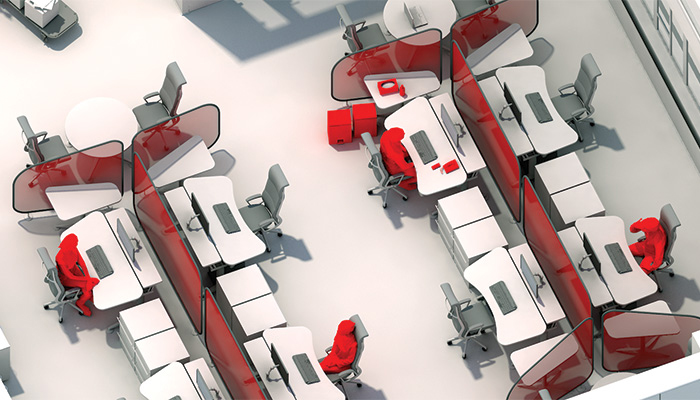
保持距离
员工之间应该隔开一张桌子的距离。中间间隔的桌子禁止使用,或者直接搬走。
更小的房间
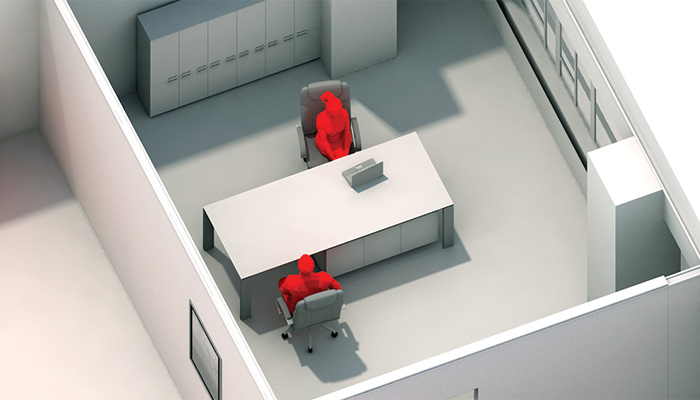
私人办公室和小空间只能作为单人办公空间。禁止多人使用。
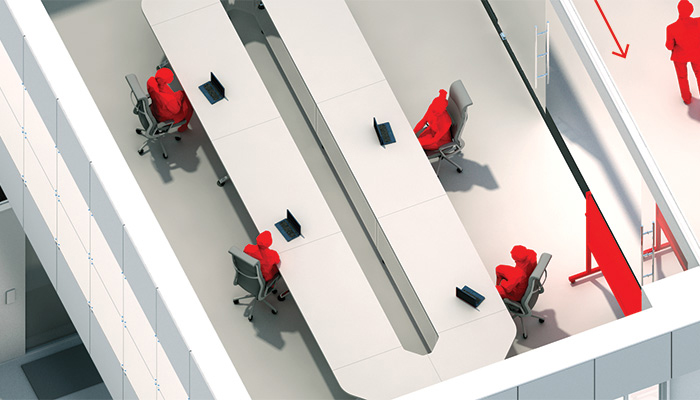
会议室
禁止举行多人集会,因此可以改造会议室用于放置工作站,降低现有开放空间的密度。即使在办公室里也鼓励使用虚拟协作工具,如视频会议等。
减少接触
员工需要接触的共用物品越少越好。取消白板笔和遥控器。取消打印机。

使用率较高的区域
确定哪些区域的使用率较高,需要更加频繁地全面清洁,比如办公室健身房、会议室和休息室等。如果健身设施恢复开放,应该重新安排健身器材的位置,以实现社交隔离;要求佩戴口罩。
餐厅
仅提供预包装食品。使用有机玻璃隔断,将服务人员和用餐者隔开。在排队区域添加清晰的标志,避免自助用餐。取消咖啡壶。重新安排家具,以推行社交隔离。(财富中文网)
本文另一版本刊载于《财富》杂志2020年8/9月刊,标题为《在疫情时期重新设计办公室》。
译者:Biz
对于许多人来说,每天不辞辛苦去办公室的日子似乎已经是很久以前的事。为了阻止新冠疫情传播,我们居家办公了几个月时间,迫使我们开始接受新的日常惯例。想到要重回办公桌前,都让人感到有些许恐惧。咨询公司光辉国际(Korn Ferry)最近的一项调查发现,50%的受访者表示害怕重回办公室工作。随着越来越多公司复工,它们要承受向员工传递安全感的巨大压力。这种变化在疫情时期起了重新设计工作场所的潮流。办公室与住宅设计公司Knoll的CEO安德鲁·科根最近告诉《财富》杂志:“现在想要让人们重回办公室,关键是重新设计空气流通方向,重新规划办公空间。”
商业地产公司高纬环球(Cushman & Wakefield)的全球企业客户服务首席执行官比尔·奈特立表示,员工很难或者不会自动适应这种重新设计后的办公空间。员工间隔几个月重回办公室已经够奇怪了,而且现在他们还需要学习一整套全新的流程。奈特立说:“我们要求员工在行动受限的情景或者环境中,遵守他们不熟悉的全新职场礼仪。所以鼓励和推动员工遵守这些行为很有挑战性。”奈特立在高纬环球负责为大公司客户管理房地产。
为了更好地理解未来的新办公室体验,我们研究了高纬环球和世邦魏理仕(CBRE Group)等商业地产公司最近发布的指导原则。哪些将会过时:拥挤的开放办公区域和协作空间,需要触碰的门把手和公用咖啡机等。(未来在通勤之前买好咖啡很重要。)可能出现的新潮流:密度监控,限制一天内办公室中的员工人数;在办公桌前参加视频会议;大功率空气过滤器;有助于加强社交隔离的室内设计要素,如新地毯等。
以下是一份在疫情时期改造办公室的详细蓝图。
前台
为了控制和监控办公室出入,应该只使用一个入口。采用新的访客登记系统,允许访客使用手机免接触登记。测量体温,筛查潜在病例。向访客提供洗手液和个人防护装备。使用玻璃隔板保护前台接待人员的安全。
等候区
取消座椅,以阻止长时间逗留。
密度监控
使用传感器跟踪公共区域内的人数。入口的显示屏显示室内人数。员工可以使用在线预定系统,查看每天有多少人在办公室。
标志
推行安全工作场所规范。
电梯
电梯管理员控制电梯使用人数,防止轿厢内过度拥挤。通过地面贴纸确定需保持距离的区域,并指定站立位置。对于按钮等需要频繁接触的表面,应该持续清洁。
邮件收发室
装运区域应该与公司其他区域隔开。凡是送达办公场所的物品,从包裹到食物等,邮件收发室员工都应该进行消毒。消毒间可以配备紫外线消毒设备。
门
拆除不必要的门,或者在开放位置安装新门。在有门的入口处提供消毒湿巾。
照明开关
将灯保持常开,或者使用运动探测器。
地毯
经常消毒
自行车停放架
额外增加自行车停放架,以满足选择避免公共交通的通勤者的需求。
邮件分发员
分发经过消毒的邮件和提前申请的办公用品。
私人物品
提供个人衣物储存空间。办公桌上不能存放不必要的物品。
流量控制
在可能需要排队的位置,用明显的地板标志标明可接受的社交距离。添加步行方向标志。
隔离间
专门设计一个封闭的房间,用于对出现疾病症状的人员实行隔离。“隔离管理员”将协调响应措施,并通知专业医护人员。
片区负责人
个别员工(或由楼层或公司安排)将负责保证建筑内的所有人遵守预防措施和行为规范。他们还将协助并维持与建筑管理部门的沟通。
空气过滤器
大功率暖通空调空气过滤器可以帮助减少空气传播的污染物,包括病毒。
个人防护装备库存
办公室应该采购、储存和管理供应所有必要的个人防护装备(PPE)。妥善保管清洁材料库存,是保证物品供应与建筑居住人数匹配的关键。
在办公桌之间增加隔板。为员工提供一次性湿纸巾清洁工作台面,并提供一次性餐具垫。提供免接触垃圾桶和个人防护装备专用垃圾桶。将布艺软垫座椅更换为容易清洁的塑料座椅。禁止借用电话或任何桌面设备。鼓励使用手机。
保持距离
员工之间应该隔开一张桌子的距离。中间间隔的桌子禁止使用,或者直接搬走。
更小的房间
私人办公室和小空间只能作为单人办公空间。禁止多人使用。
会议室
禁止举行多人集会,因此可以改造会议室用于放置工作站,降低现有开放空间的密度。即使在办公室里也鼓励使用虚拟协作工具,如视频会议等。
减少接触
员工需要接触的共用物品越少越好。取消白板笔和遥控器。取消打印机。
使用率较高的区域
确定哪些区域的使用率较高,需要更加频繁地全面清洁,比如办公室健身房、会议室和休息室等。如果健身设施恢复开放,应该重新安排健身器材的位置,以实现社交隔离;要求佩戴口罩。
餐厅
仅提供预包装食品。使用有机玻璃隔断,将服务人员和用餐者隔开。在排队区域添加清晰的标志,避免自助用餐。取消咖啡壶。重新安排家具,以推行社交隔离。(财富中文网)
本文另一版本刊载于《财富》杂志2020年8/9月刊,标题为《在疫情时期重新设计办公室》。
译者:Biz
For many of us, the old reality of trekking to work at an office every day has begun to feel like a distant memory. Months of working from home—necessary to stem the spread of the coronavirus—have forced us into new routines. And the idea of going back to our desks feels a little scary—literally. In a recent poll by consulting firm Korn Ferry, 50% of respondents said they were afraid to return to their offices. As more companies experiment with reopening, there is mounting pressure to convey a sense of safety to employees. That is spurring a reimagining of the workplace in the pandemic era. “Right now, to start to bring people back to the office, it’s all about reorienting circulation and reorganizing space,” CEO Andrew Cogan of office and home design firm Knoll recently told Fortune.
The adjustment to this redesigned reality won't be easy or automatic for employees, says Bill Knightly, the chief executive of global occupier services at commercial real estate firm Cushman & Wakefield. Coming back after months away is strange enough, and now workers will need to learn a whole new set of procedures. "We're asking them to comply with brand new protocols that are unfamiliar in a scenario or setting where they've been restricted in terms of their movement," says Knightly, who runs Cushman's business managing real estate for big corporate clients. "So that's extremely challenging to try to encourage and nudge and get compliance with those behaviors."
To better understand what the new office experience might be like, we studied the latest guidelines from Cushman & Wakefield and other commercial real estate firms such as CBRE Group. What’s out: crowded open-office work areas and collaboration spaces, touching door handles, and communal coffee machines. (Getting your caffeine fix pre-commute will be key.) What may be in: density monitoring, to limit the number of employees in the office on a given day; going to meetings from your desk via videoconference; heavy-duty air filters; and interior design elements, such as new carpeting, that help reinforce social distancing.
Here's a detailed blueprint for redesigning office spaces in the pandemic era:
Reception
To control and monitor access, only one entrance point should be used. A new guest check-in system permits touchless registration using a cell phone. Body temperature is scanned to filter potential cases of illness. Hand sanitizer and PPE are provided to guests. Receptionists are protected by a glass partition.
Waiting area
Chairs are removed to discourage lingering.
Density monitoring
Sensors are used to track how many people are using common spaces. Dashboards at entries display attendance. Workers may use an online reservation system to see how many people will be in each day.
Signs
Promote safe workplace practices.
Elevators
Elevator attendants manage flow and prevent overcrowding of carriages. Floor stickers establish distancing zones and describe where to stand.There should be ongoing cleaning of high-touch surfaces such as buttons.
Mailroom
Shipping areas should be set apart from the rest of the company. Mailroom workers will sanitize all items arriving in the workplace, from packages to food deliveries. Sterilizing booths may be equipped with devices that use ultraviolet light to kill viruses.
Doors
Nonessential doors need to be removed or affixed in open positions. Provide disinfectant wipes at entry points where doors remain.
Light switches
Remain always on or movement detectors are used.
Floor mats
Are sanitized frequently
Bicycle racks
Additional bike racks are added to accommodate commuters who choose to avoid public transportation.
Delivery clerks
Deliver sanitized mail as well as pre-requested office supplies.
Personal effects
Individual storage for clothes is provided. Nonessential items should not be stored at desks.
Traffic control
Increments of acceptable social distance should be clearly marked on floors where lines could form. Add signs showing foot-traffic direction.
Isolation room
A specific enclosed room should be designated to isolate any person who experiences symptoms of an illness. A “quarantine marshal” will coordinate the response and notify medical professionals.
Block captains
Certain employees (organized by floor or company) will have responsibility for ensuring that everyone in the building is respecting precautions and protocols. They will also facilitate and maintain communication with building management.
Air filters
Heavy-duty HVAC filters can help reduce airborne contaminants, including viruses.
PPE stocks
Offices should obtain, store, and manage supplies of all required personal protective equipment (PPE). And keeping a careful inventory of cleaning materials is critical to ensure that supplies match building occupancy.
Panels are added between desks. Workers receive disposable wipes to clean their own work surface as well as disposable place mats. No-touch trash cans as well as PPE-specific trash cans are provided. Fabric-upholstered chairs should be replaced with easily cleaned plastic chairs. There’s no borrowing of phones or any desk equipment. Use of mobile phones is encouraged.
Distancing
Workers should sit only at every other desk. The alternate desks should be off-limits or removed altogether.
Smaller rooms
Private offices and small spaces are for single-occupant use only. Groups are prohibited.
Meeting rooms
Large gatherings are off-limits, so meeting rooms can be converted to host workstations and desaturate existing open spaces. Use of virtual collaboration tools such as videoconferencing is encouraged, even for those physically present in the office.
Minimal contact
The fewer the shared objects that can be touched, the better. Whiteboard pens are removed, as well as remote controls. Printers are eliminated.
Heavy-usage areas
Determine which areas require thorough and more frequent cleaning owing to heavy usage, such as office gyms, conference rooms, and restrooms. If fitness facilities are reopened, the equipment should be rearranged to achieve social distancing; wearing masks is required.
Cafeterias
Only prepackaged foods should be offered. Plexiglas dividers separate service providers and diners. Queuing areas need clear signage, and self-service should be avoided. Coffeepots are removed. Furniture is rearranged to promote social distancing.
A version of this article appears in the August/September 2020 issue of Fortune with the headline “Reimagining the office for the pandemic era.”













